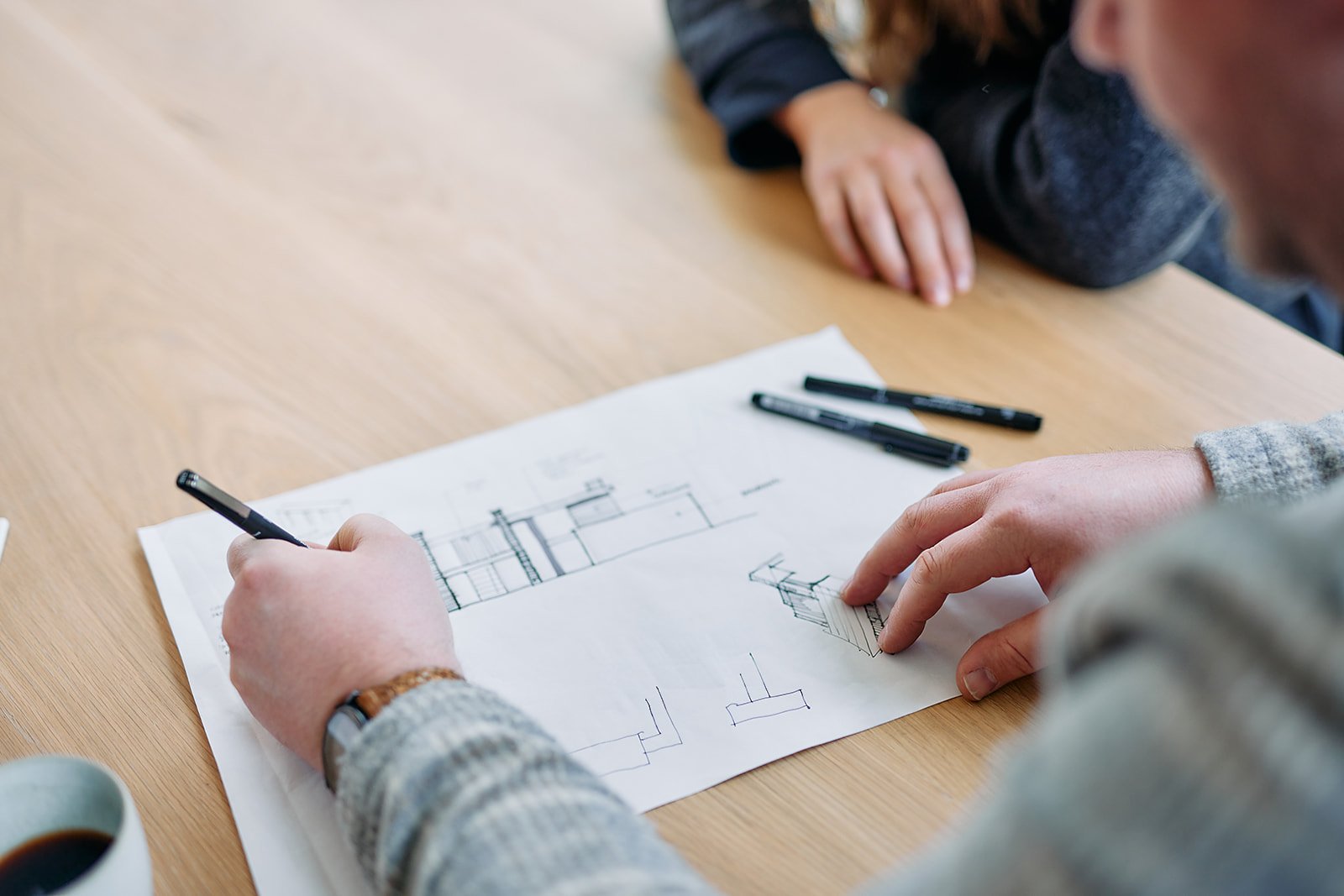
My Process
Designing a home is a deeply personal experience. For me, it’s about more than drawings and deadlines - it’s about understanding how you want to live and creating something that feels truly yours.
While every project is unique, I follow a clear and structured process based on the RIBA Plan of Work. This gives us a framework to move through each stage with clarity and purpose, while still leaving room for creativity and flexibility.
Whether it’s a contemporary new build or a full renovation, I tailor the journey to suit you — ensuring the process is thoughtful, collaborative, and focused on delivering something exceptional.

How I Work
Every project starts with a conversation.
I take on a limited number of homes each year so I can give each one the time, detail, and care it deserves. My approach is personal, collaborative, and highly tailored — because no two clients, sites or ambitions are ever the same.
I believe that great architecture is born from strong relationships. I take the time to understand how you live, what matters to you, and how your home should feel — not just how it should look. From there, I guide you through every stage, balancing creativity with clarity, and ambition with practicality.
While the journey follows a clear structure, I keep the process flexible and responsive to your needs. I bring in the right consultants and craftspeople at the right time, carefully manage the design and delivery, and stay closely involved throughout — always balancing the bigger picture with attention to detail.
The end result should not only be something beautiful - it should be a home that works effortlessly for you, every day.
-
This is where I define the brief with you. We’ll talk about how you live, what inspires you, and what’s essential. I also help appoint any key consultants and put together a realistic timeline and budget.
What this includes:
A tailored project brief
Site analysis
Surveys
Consultant recommendations
-
Here, the design starts to take shape. I develop a range of initial ideas using sketches, massing studies, and visualisations to help you visualise the possibilities. This is where the core identity of your home emerges.
What this includes:
Concept designs and layout studies
Design exploration of form, material and light
Early planning advice where needed
-
I refine the design in detail and coordinate with any engineers or consultants. At this point, we’re locking in key spatial decisions and preparing for planning submission if required.
What this includes:
Planning drawings and documents
Interior layouts and initial material choices
Coordination with consultants
-
This is the technical side of the process — turning the design into a fully detailed and buildable package. I produce the drawings and specifications needed for pricing, building regulations, and the construction contract.
What this includes:
Construction-level drawings and specifications
Input from technical consultants
Tendering or negotiation with builders
-
During the build, I stay closely involved — visiting site regularly, answering queries, and monitoring progress. My role is to protect the design intent and ensure the build meets the quality we’ve set out to achieve.
What this includes:
Site inspections and reports
Contractor coordination
Contract administration and cost oversight